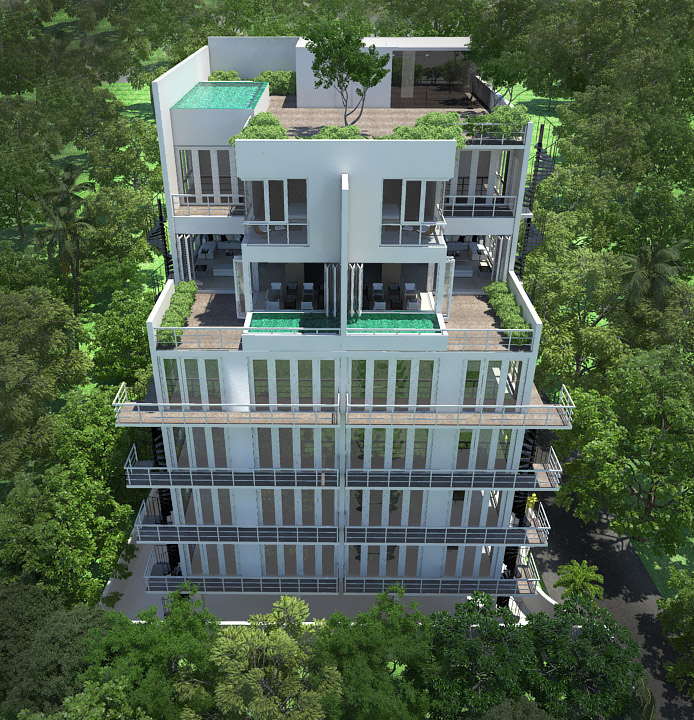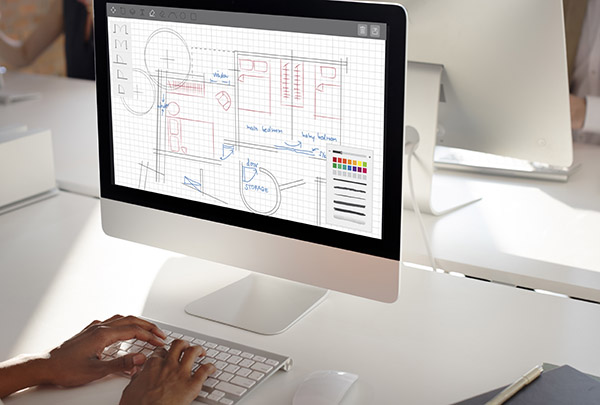Our Services

Concept designs
Following a client consultation, we provide a preliminary design sketch based on requirements of the client.

Plans for approval
Preparation of design development documents consisting of a set of plans, sections, elevations to a scale for local authority approval. This process also involves input from engineers, surveyors, and other consultants.

Construction Documentation
Preparation of a full set of architectural working drawings for construction.

AutoCAD & Revit Drafting
We provide drafting services for local and global clients.